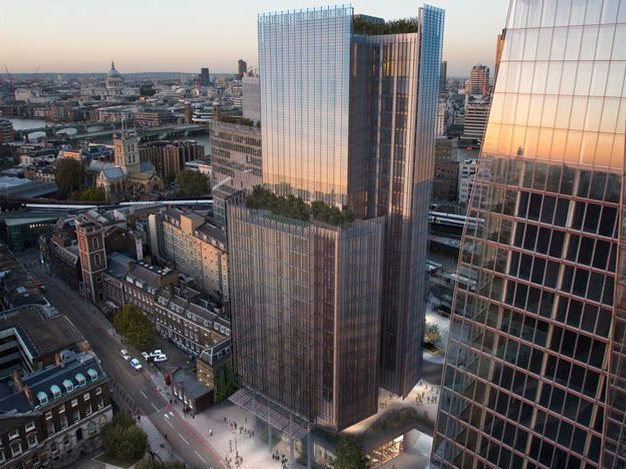The Shard Place
Shard Place will comprise 180,000 sq ft of space over 26 stores and marks the third phase of the 2.5 million sq ft regeneration of the area immediately adjacent to London Bridge Station. It will house 148 residential apartments that range in size from studios to one, two and three bedrooms and feature a roof garden on the sixteenth floor that will provide residents with direct access to outside space. Inspired by the unique features in The Shard’s office space, Renzo Piano has also included naturally ventilated winter gardens in many of the apartments.
Installation consisted of the following:
- façade area: 15,500m²
- glazing the frames and installation of glazed units
- assembly of the roof panels
- installation of all stainless steel and aluminium surroundings
- application of weather seal silicone between the glass
- aluminium curtain unitised system
- fire/smoke seal
- aluminium soffits
- sliding automatic doors, balustrades
- copings
- canopies including canopies steel support
- winter gardens cladding and winter gardens roof rainscreen

