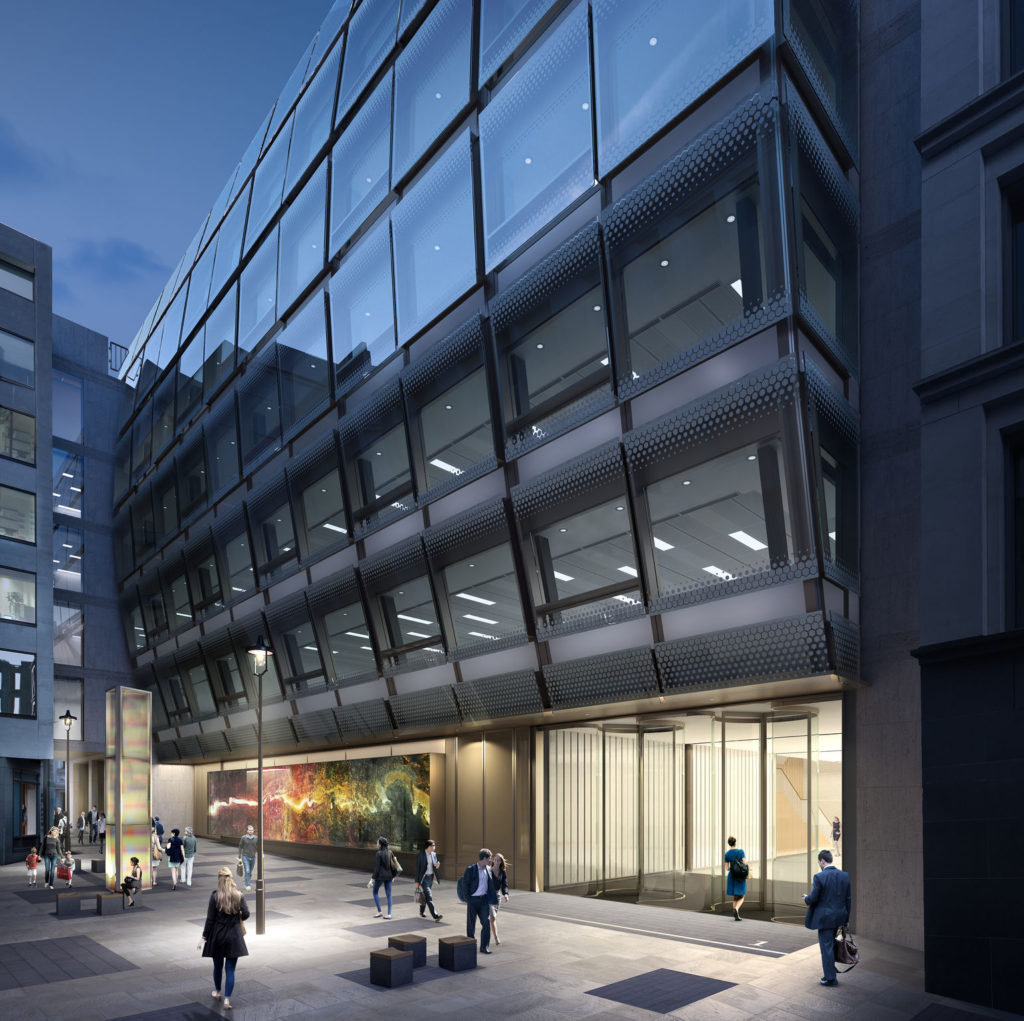Regent Street W5
The building, designed by award winning architects Allford Hall Monaghan Morris, created 32,000 sq. ft. of new flagship retail space over 3 floors along with 80,000 sq. ft. of new grade A office space. Regent Street W5 building also includes the regeneration of two listed buildings on New Burlington Street for a mix of uses. This is the first project where Josef Gartner designed and fabricated CCF facade system for UK market and Cornelius UK Ltd has successfully installed this type of facade first time in the UK.
Installation consisted of the following:
- Facade area: 2,200m²
- Closed cavity facade with sealed cavity between the inner and the outer skin
- Reduced energy consumption system with monitored dry clean air fed into the facade cavity to prevent the formation of condensation on the glazing
- Type C ground floor retail stick system façade with aluminium mullions, transoms, soffit panels, glass panes and doors
- Type D ground floor internal courtyard, stick system façade with steel mullions and transforms with structurally bonded carrier frame double glazes glass units and sliding doors
- Type K Punch Hole Windows system
- Main Entrance Screen with revolving doors
- Aluminium copings on top of the façade panels

