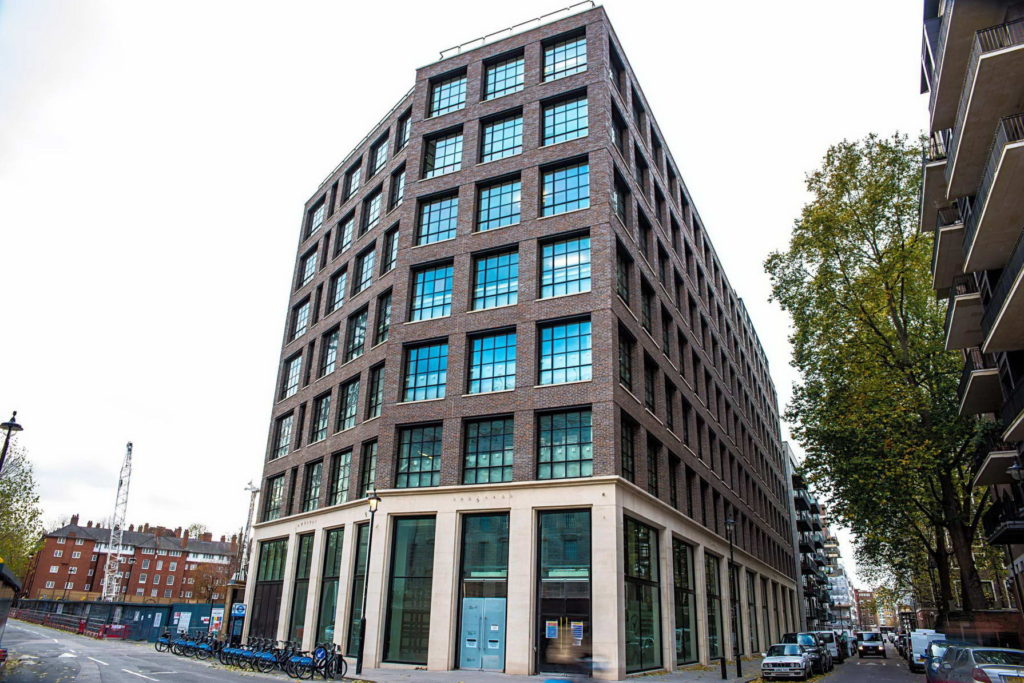Page Street
Originally constructed in the 19960s as part of a hospital, the seven-storey concrete-framed building on Page Street was converted into offices in the 1990s. Complete refurbishment of this office building in London’s Westminster highlights the added value that structural engineering can bring to a project. Significant extra space – approximately 12% – is being added with minimal changes to the existing structure, thanks to our expertise in working at the limit of current and historical design codes.
Installation consisted of the following:
- Facade area: 3,250m²
- Stick work glazing system
- Brackets support for stone panels
- Underconstruction installation works
- Outer skin walkway
- Waterproofing
- Timber stick work
- Installation copings, soffits and balustrades

