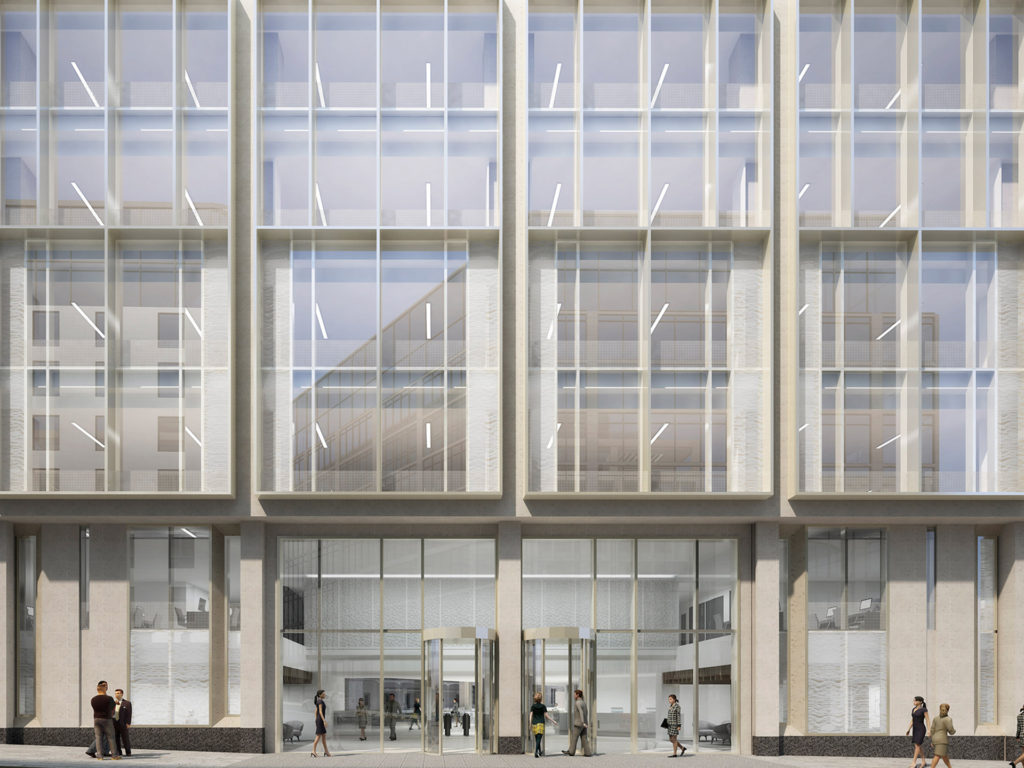P2020 17 Charterhouse Street
Project 2020 is a refurbishment project of a building placed in the Charterhouse Street in the zone of Farringdon in London. The building will connect 3 previously independent buildings. The refurbishment implied the change in some parts of the concrete construction before installation of the new facade and interiors. The building will be used as a central office of the company Anglo American and De Beers.
The facade has 11 different types including puncher windows, AOV, fire rated windows and balustrades. The main facade will be built as a unitised curtain wall system made from Schüco aluminium profiles, glass and stone. Furthermore some parts of the facade will be steel stick work and stone curtain walling. The materials used for the facade are mainly aluminium, steel, glass, stone and glazed stone.
Installation consisted of the following:
- façade area: 8,000m² of cladding
- aluminium curtain wall unitised system made from Schuco aluminium profiles, glass and stone
- Balustrade installation at terraces Level 5
- Stone installation and capping installation
- insulated soffit cladding
- steel stick works
- stone curtain walling
- fire/smoke seal
- Aluminium stickwork installation at GF level

