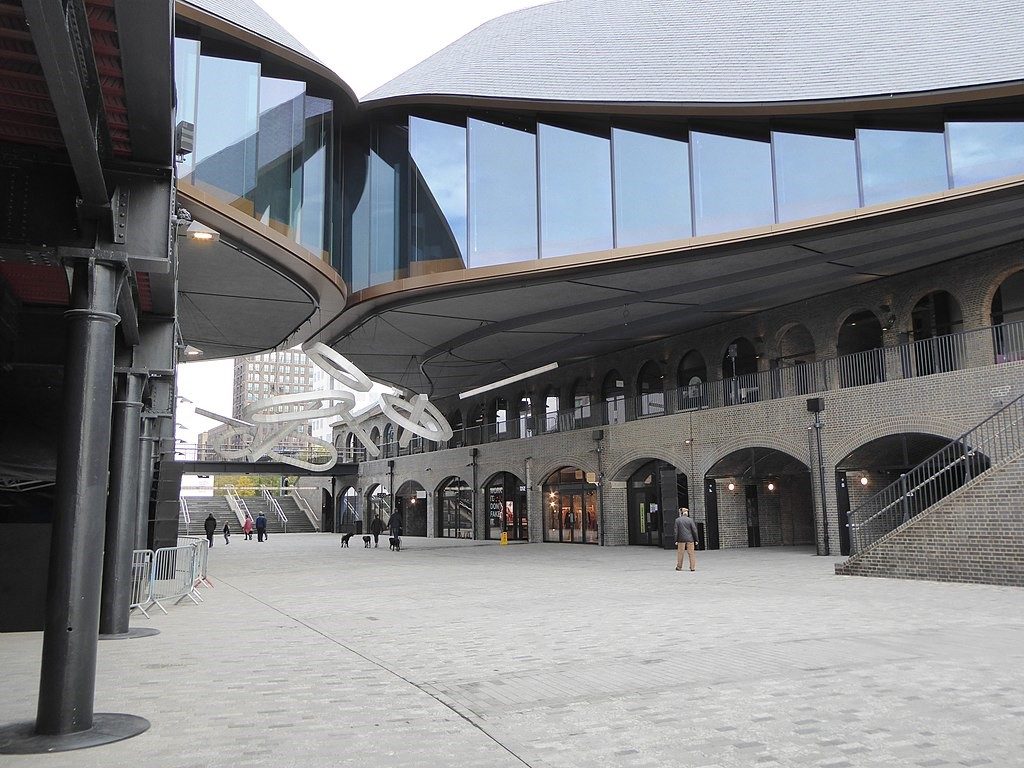Coal Drops Yard
These listed Victorian sheds have been converted into a new high-end, 9,290 sq metre, shopping complex and privately-owned public space.
Thomas Heatherwick took the two converging arcaded sheds and connected them with the ‘kissing roof. The two brick and wrought iron coal drops were designed at different times so were structurally different, but shared a common roof line.
The additional glazed space, in the roof, two storeys high that adds 20,000 square feet (1,900 m2) of space. The 35m wide roof adds no extra weight to the wall structures; it is supported on 54 steel columns that are embedded within the building. The slate used in the roof comes from the same seam in the same Welsh slate quarry as was used in the original roof.
Installation consisted of the following:
- roof lights
- gable ends
- upper level glazing
- glass floor viaduct walks
- glass floor heritage bay
- substructure for pigeon ledge
- top flashings including the substructure and EPDM
- bottom flashings including the substructure and EPDM
- vertical and horizontal pressure plate, butyl tape and insulation
- pressure plate, butyl tape, insulation and mastic on top of glass
- flashings, insulation and EPDM at gutter

