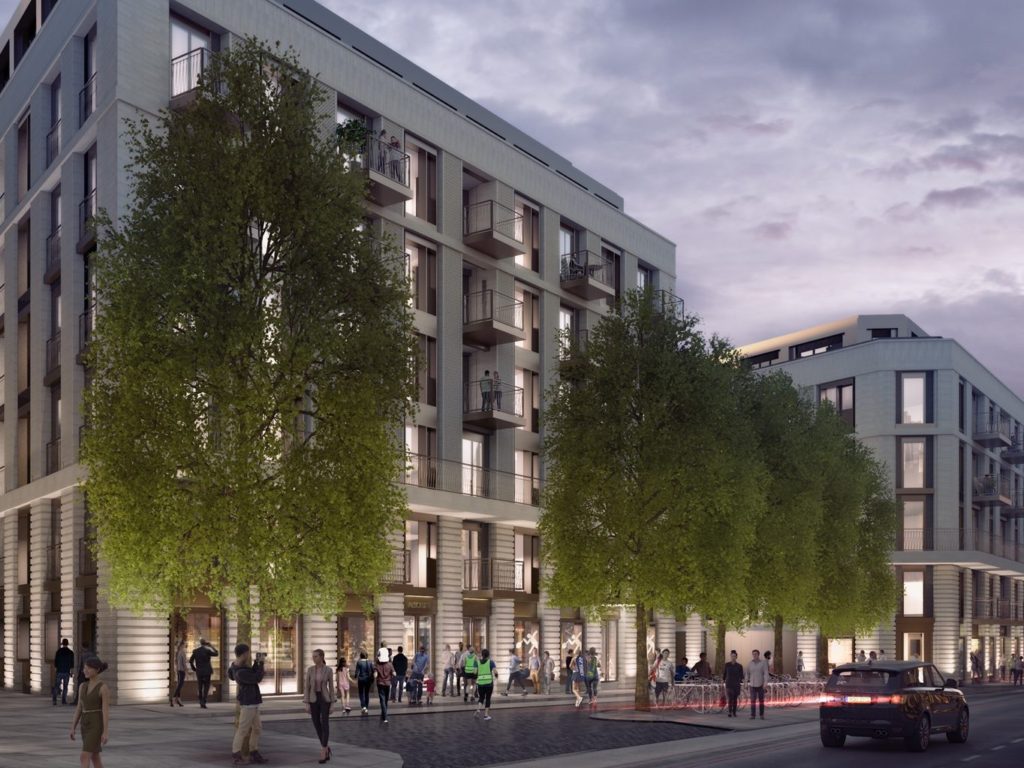Chelsea Barracks Phase 1 & 2
Chelsea Barracks represents a historic collaboration between the finest master planners and minds in the architectural world. Occupying an illustrious part of Belgravia, these 12.8 acres are situated in an unrivaled location, moments from Sloane Square and Knightsbridge.
Chelsea Barracks Phase 1 and 2 is a residential-led development in Chelsea, London SW1. The three blocks that make up phase 1 contain 74 apartments that range in size from 1 to 6 bedrooms. Phase 2 consists of 15 townhouses divided into two blocks which are 4 storeys at the front and 5 storeys to the rear, as the designs include a sunken rear garden. Some of the properties will have summerhouses in their rear garden.
Installation consisted of the following:
-
- façade area: 12,200m2 of cladding
- aluminium framed glazed window and door systems
- flat aluminium rain screen insulated cladding with trims
- aluminium curtain wall window system to penthouse façade
- timber framed glazed window and doors system
- curtain wall system and canopies to main entrances
- glazed and aluminium canopies
- metal planters
- MVHR plenums with integral external louvres
- fire and smoke seal
- balustrades and parapet cladding
- Gormley Stone Installation
-
- Façade area: 3.500m2 of cladding
- stone cladding, including installation of metal substructure and insulation detail
- silicone to the stone joints

