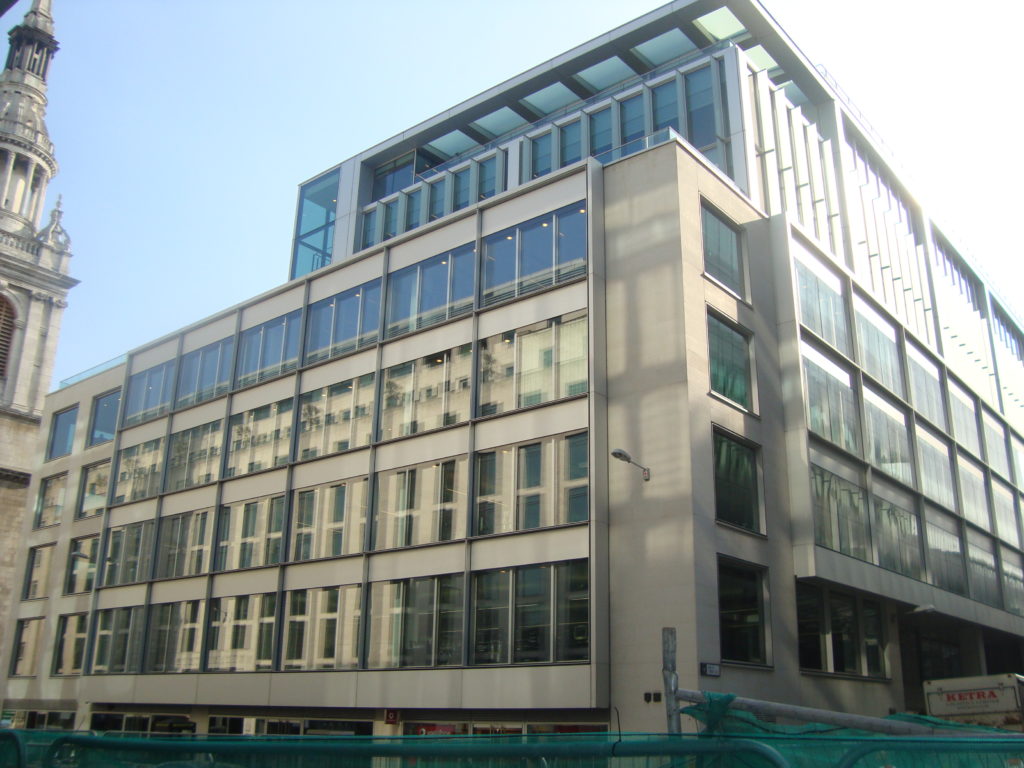Bow Bell House
Bow Bells House is a joint venture redevelopment project between Mitsubishi Estate Co. and Mitsubishi Corporation. The building is immediately adjacent to St Mary-Le-Bow Church and was designed by Architects David Walker and HOK International. Comprising of offices with retail units at street level.
Installation consisted of the following:
- Facade Area: 7,300m²
- Double Skin Façade
- Ground Floor Retail Stick System Façade
- Punch Hole Windows
- Reynaer System for the Stair Core Cladding Installation
- Rain Screen panels
- Main Entrance Screen
- Roof Lights
- Fire stopping
- Cleaning of the façade inside and outside

