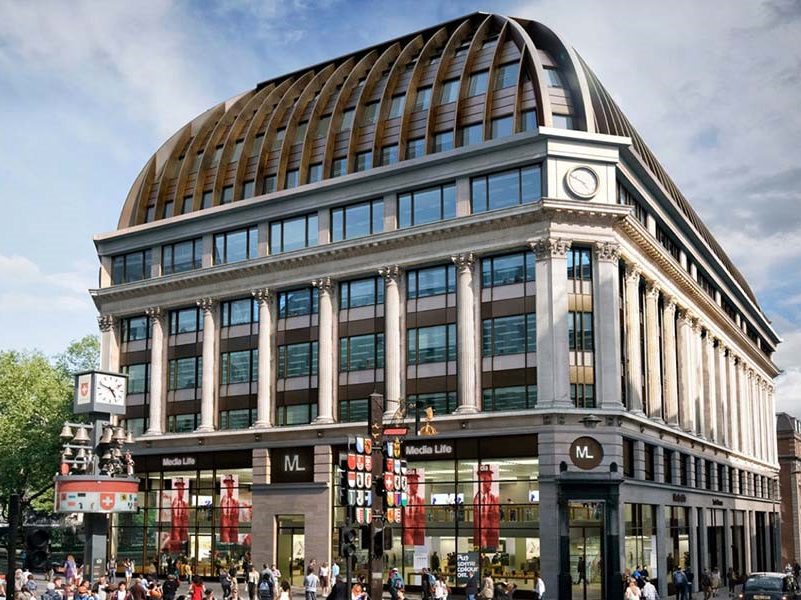48 Leicester Square
A new development retaining the existing facades of the historic 1920’s landmark on Leicester Square.
The facade has been refurbished to 5th floor level with new windows and shop fronts and completed with a new attic storey and curved mansard.
A striking feature of the new building is the glazed curved mansard roof sitting above the retained stone façade, which will form a new focal point on the west side of Leicester Square. The contemporary roof design is supported by a central core and new perimeter stanchions with complete column-free office space and spans of up to 12m providing very efficient floor space to appropriate market standards.
Installation consisted of the following:
- facades – aluminium cladding to risers at roof level.
- steel trusses forming stickwork infilled with glazed / aluminium units to form the mansard roof
- glazed stickwork shopfronts to retained stone façade at ground floor
- glazed stickwork window bays to retained stone façade
- stone cladding and unitised windows/panels to the newly formed main structure
- artwork support panels punched openings to retained stone façade
- louvred stickwork shopfronts to retained stone facade at ground floor

